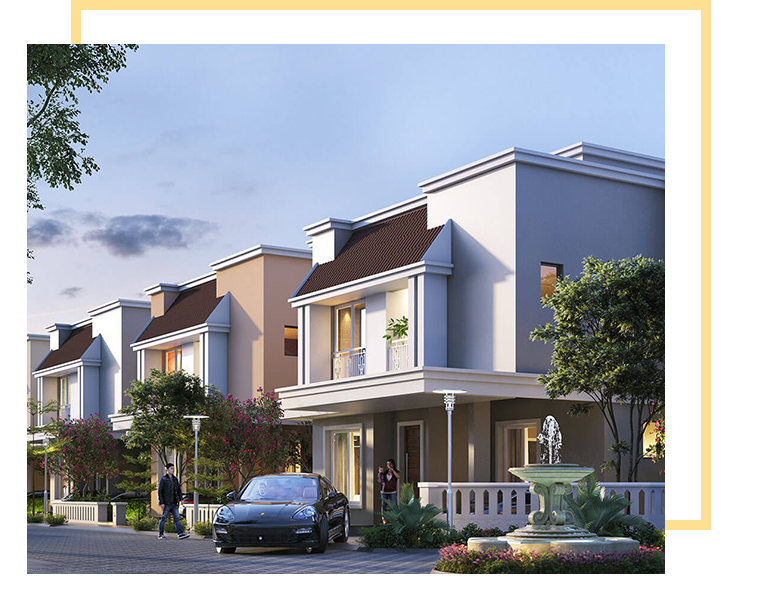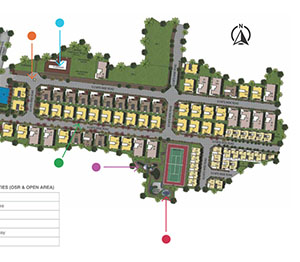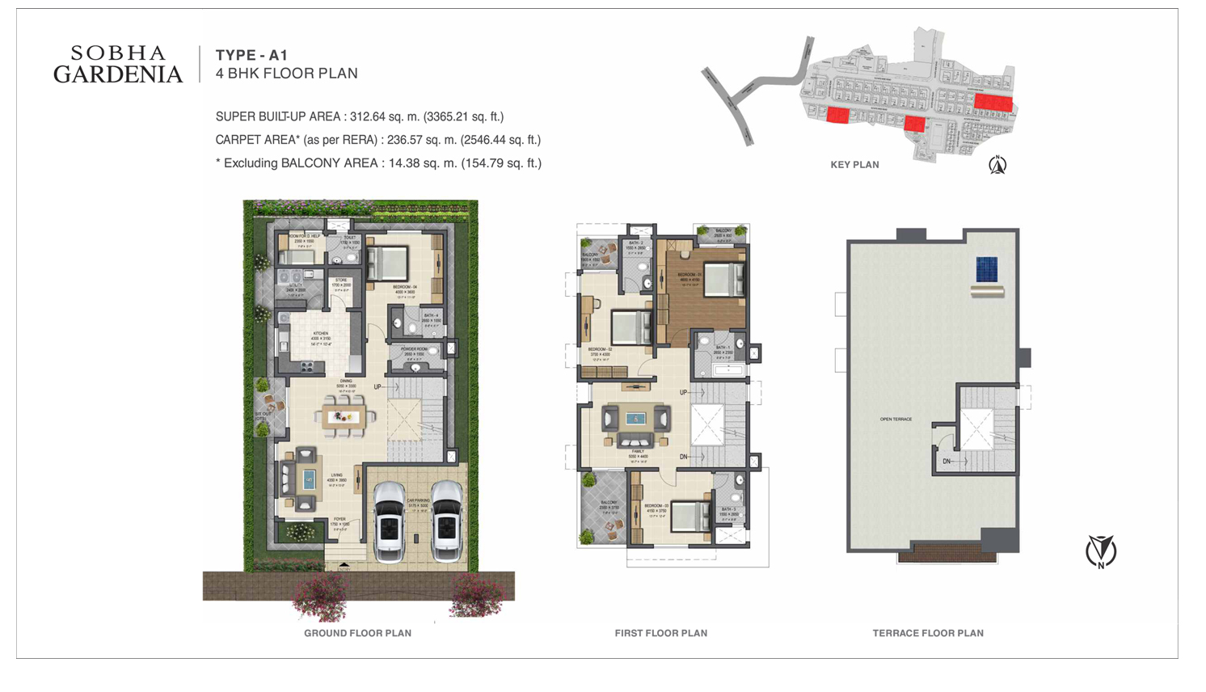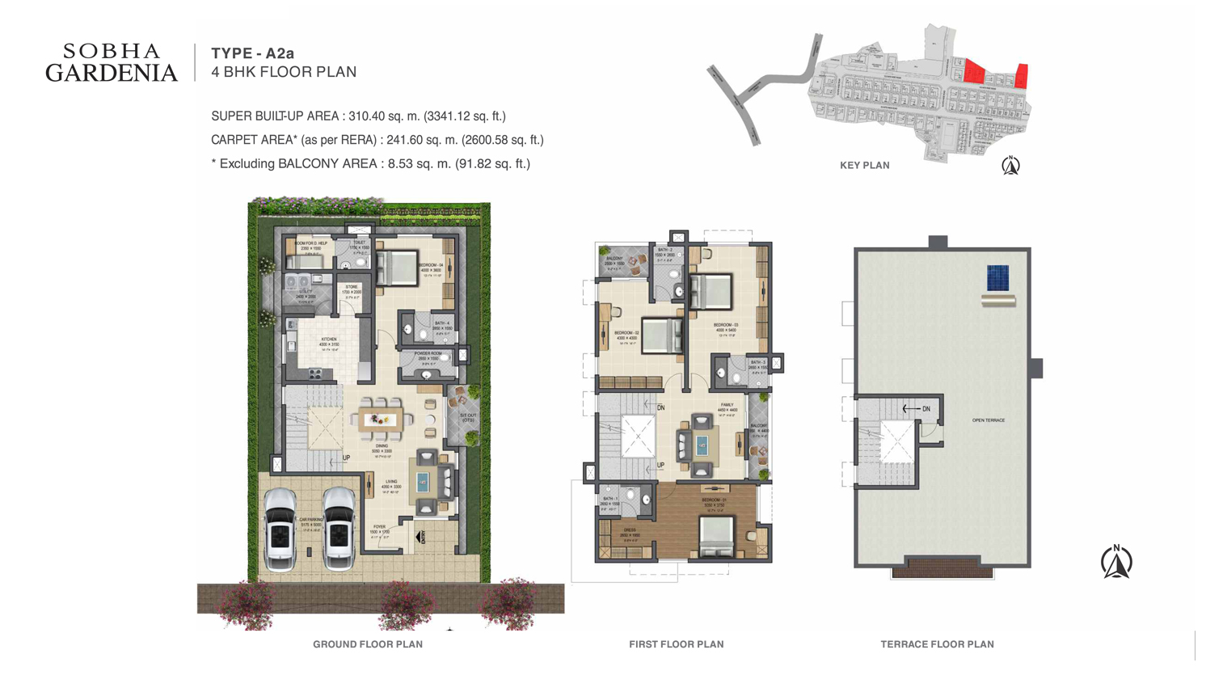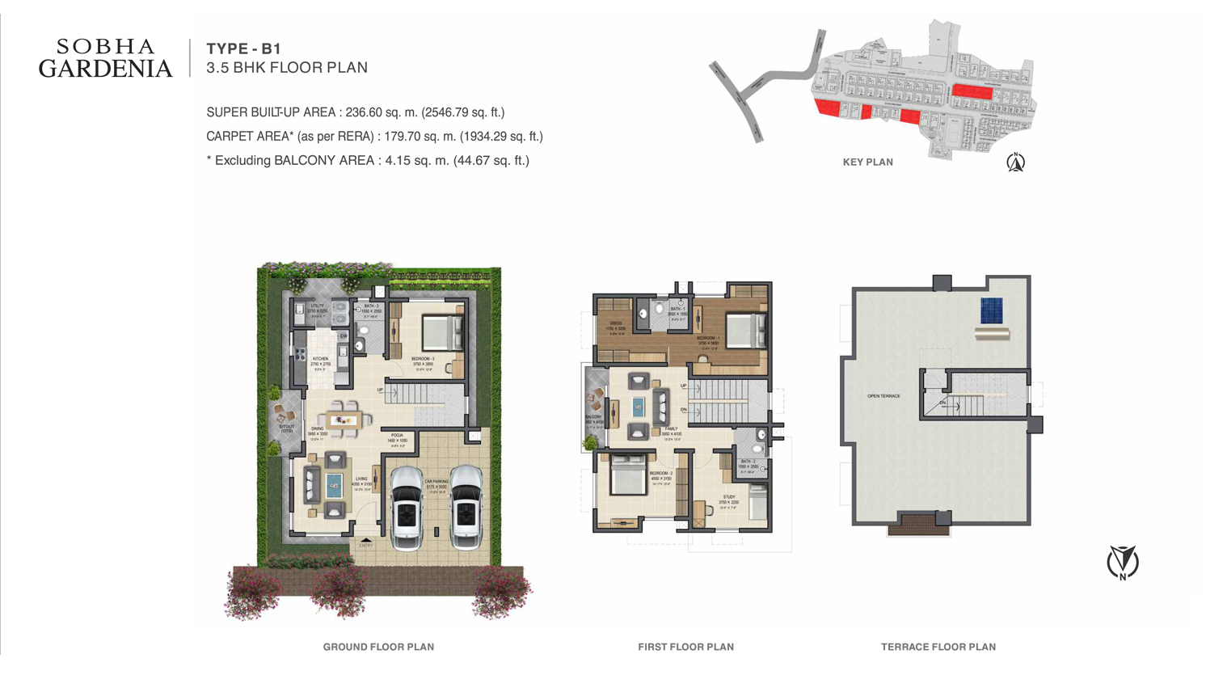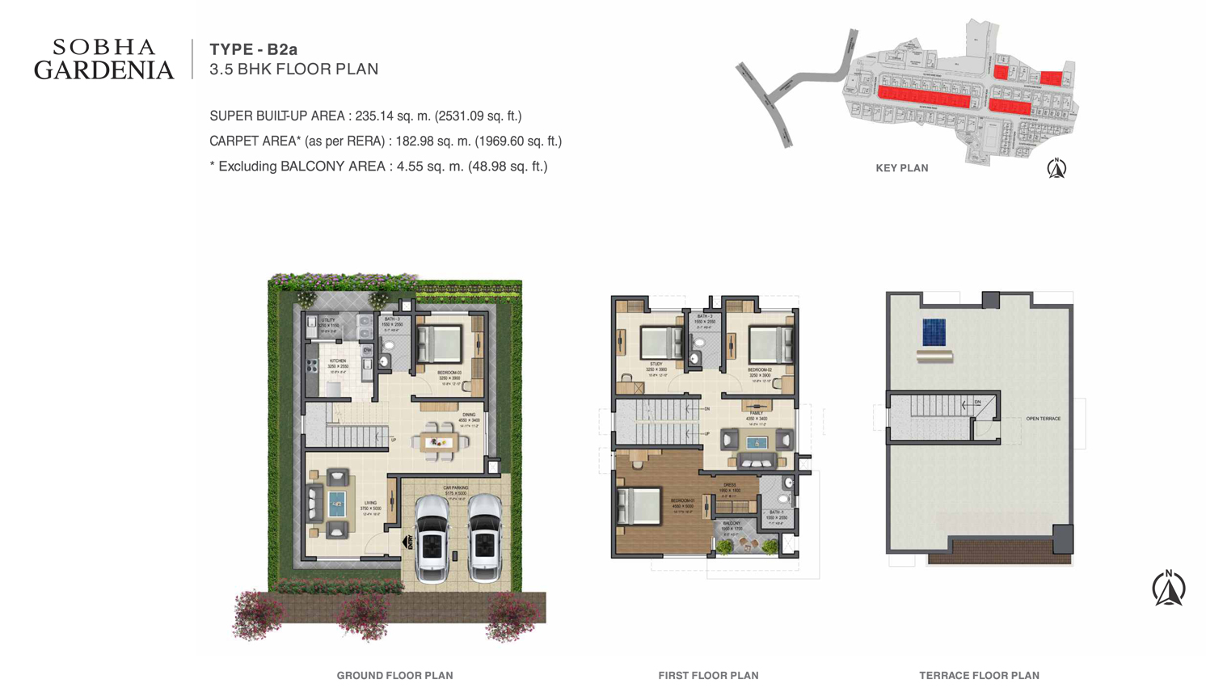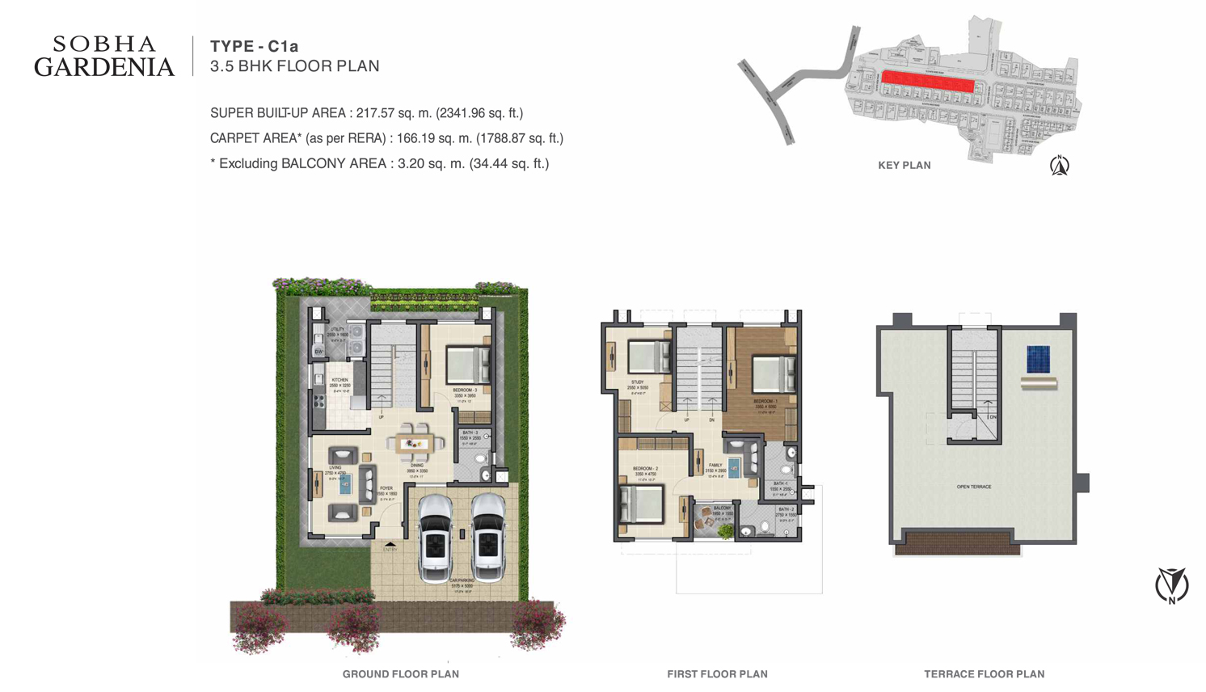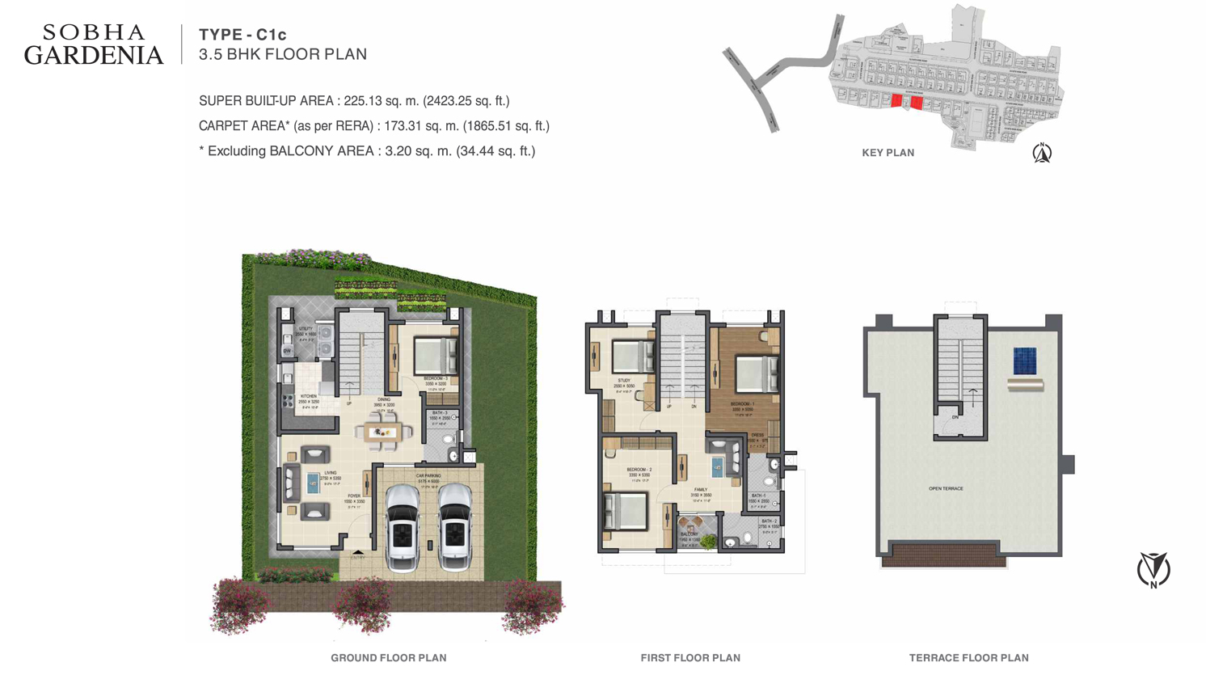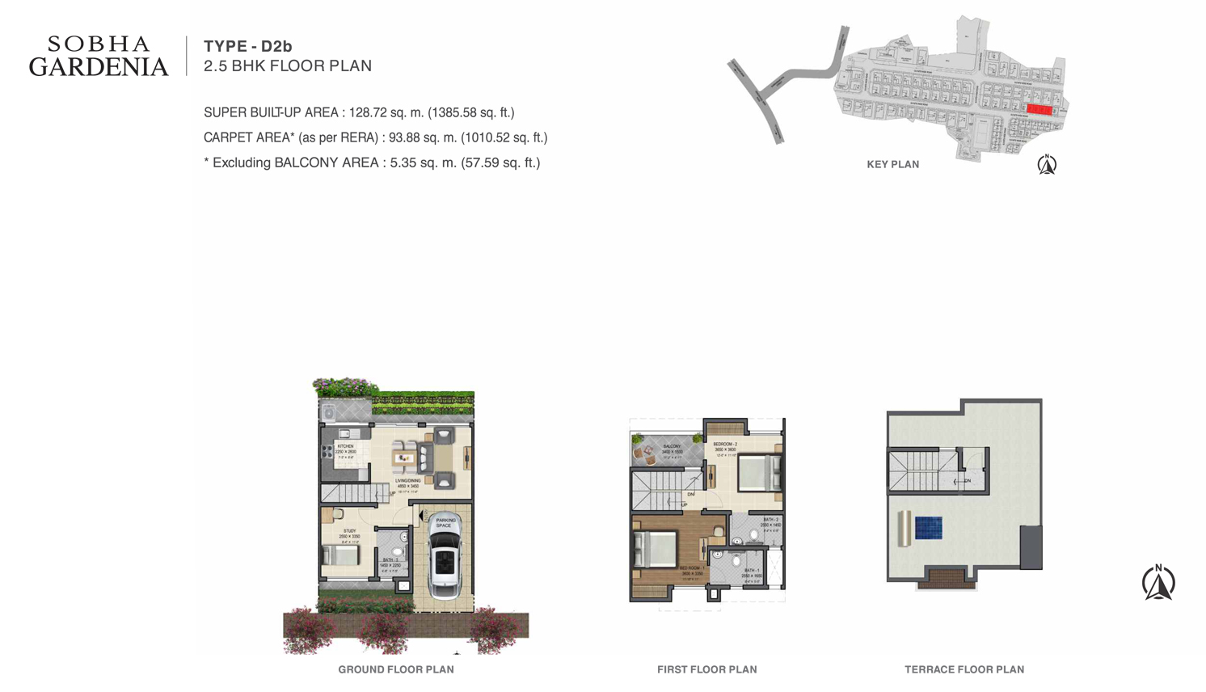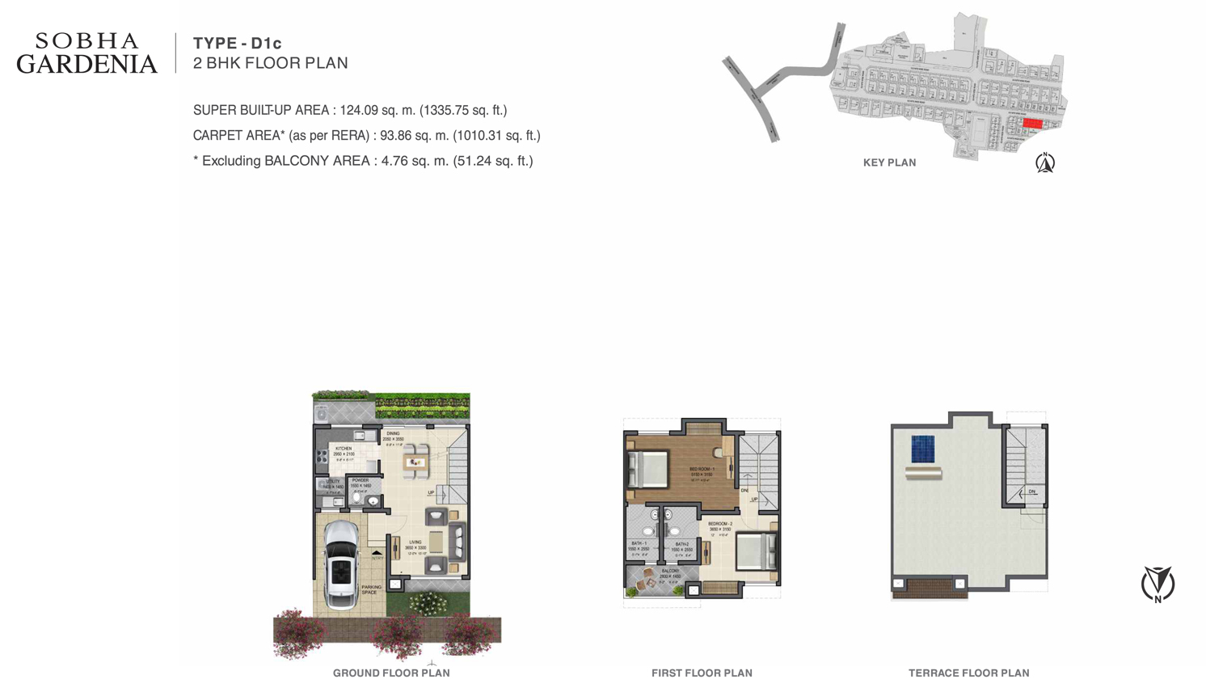Sobha Gardenia, by Sobha Limited, is a well-designed housing development project located in Vengaivasal, Chennai.
Sobha Gardenia is one of the residential cum commercial developments of Sobha.
The project offers 2BHK, 2.5BHK, 3BHK, 3.5BHK and 4BHK villas. The project is well equipped with all the basic amenities to facilitate the needs of the residents.
The locality is well-developed and houses all the essential social infrastructures such as schools, hospitals and offices. The Tambaram Sanatorium Railway Station is 10 kilometres away from the project.
SOBHA Gardenia is approximately 15 Mins (7.5 Km) from Shollinganallur IT Park which is spread in an area of 377 acres. WIPRO, HCL, Satyam, Sutherland, Cognizant, Tech Mahindra are a few companies operating out of the Sholinganallur IT Park. Nanmangalam Reserve forest just 2 Km away from SOBHA Gardenia which is spread over 320 hectares of reserved forest land (Lung Space & Good Water Table).
- Distance from Tambaram: - 13 min/8km
- Closest Railway Stn - Tambaram Station on GST Main Rd. @ 13 Mins/8 Km
- Distance from Airport - 14 Km / 25 Mins
- Velacherry is just 20 mins (10 Km) away.
- Medavakkam is just around 5 Mins (2.5 Km away)







